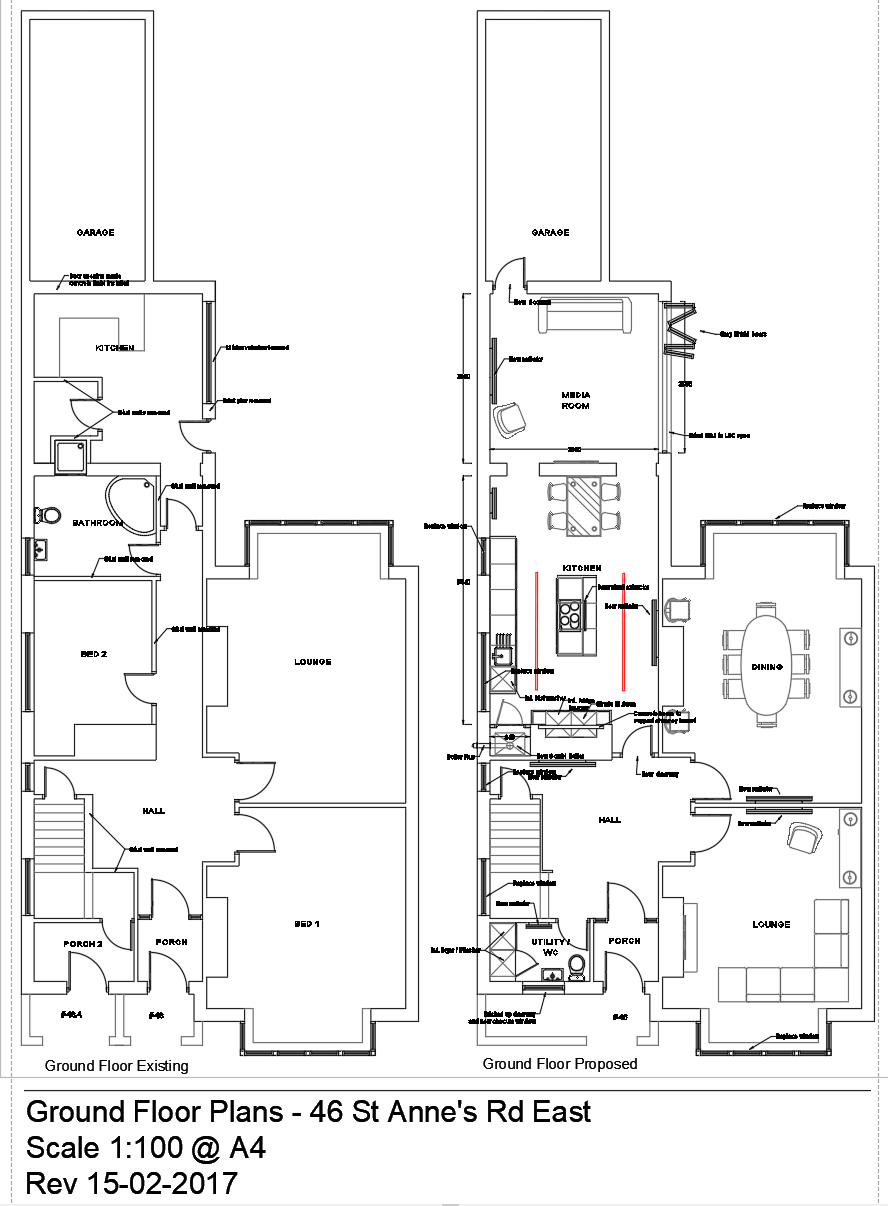Planning & Design Services

If you are looking for a Lytham based Architect service to produce detailed technical house plans for your home extension or new build project, then Virtual Living can offer you the Architectural design services you need. We specialise in producing Architectural CAD designs for planning applications. We can help you navigate the planning process with expert advice, creative practical design and a wealth of construction experience.
With our detailed knowledge of modern construction techniques, we produce thoughtful, workable building designs, detailed floor plans and elevation drawings, ready to be handed over to your contractor of choice.
Our drawing services include:
-
CAD Surveys of Existing Buildings or Dwellings
-
Design Consultations
-
Building Quantity and Cost Estimating
-
Detailed Floor Plan and Elevation Drawings to Scale
-
Internal Layouts and Technical Details
-
Window Schedules
-
Site & Location Plans
-
Planning Advice and Submission
-
3D Visualisation and Photomontage
Take at look at some of our previous designs
North Houses Lane






Whitehall Farm, Treales





St Anne's Road East







We provide creative Architectural design services and produce planning drawings all across the Fylde Coast including; Lytham St Anne's, Blackpool, Wrea Green, Bispham, Fleetwood, Treales, Lea, Preston. Save money on your Architect fees by contacting us and seeing how we can help you find more space with your extension or renovation project.
